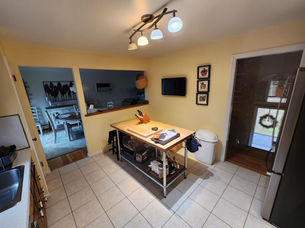top of page
Monroe
Kitchen Remodel
-
Removal of partition walls to create open floor concept
-
Added framing and bracing for additional support of truss roof
-
Removed and relocated baseboard heated to beneath island cabinets
-
Replaced original tiled floors and added new red oak hardwood floors
-
Replace kitchen window
-
Update electrical lighting, outlets, appliance wiring, and undermount cabinet lighting
-
Install new insulation & drywall in some locations
-
Install custom cabinetry, countertops, & hardware
-
Painted entire first floor
-
Sanded & Stained hardood floors to a light natural finish

bottom of page

















